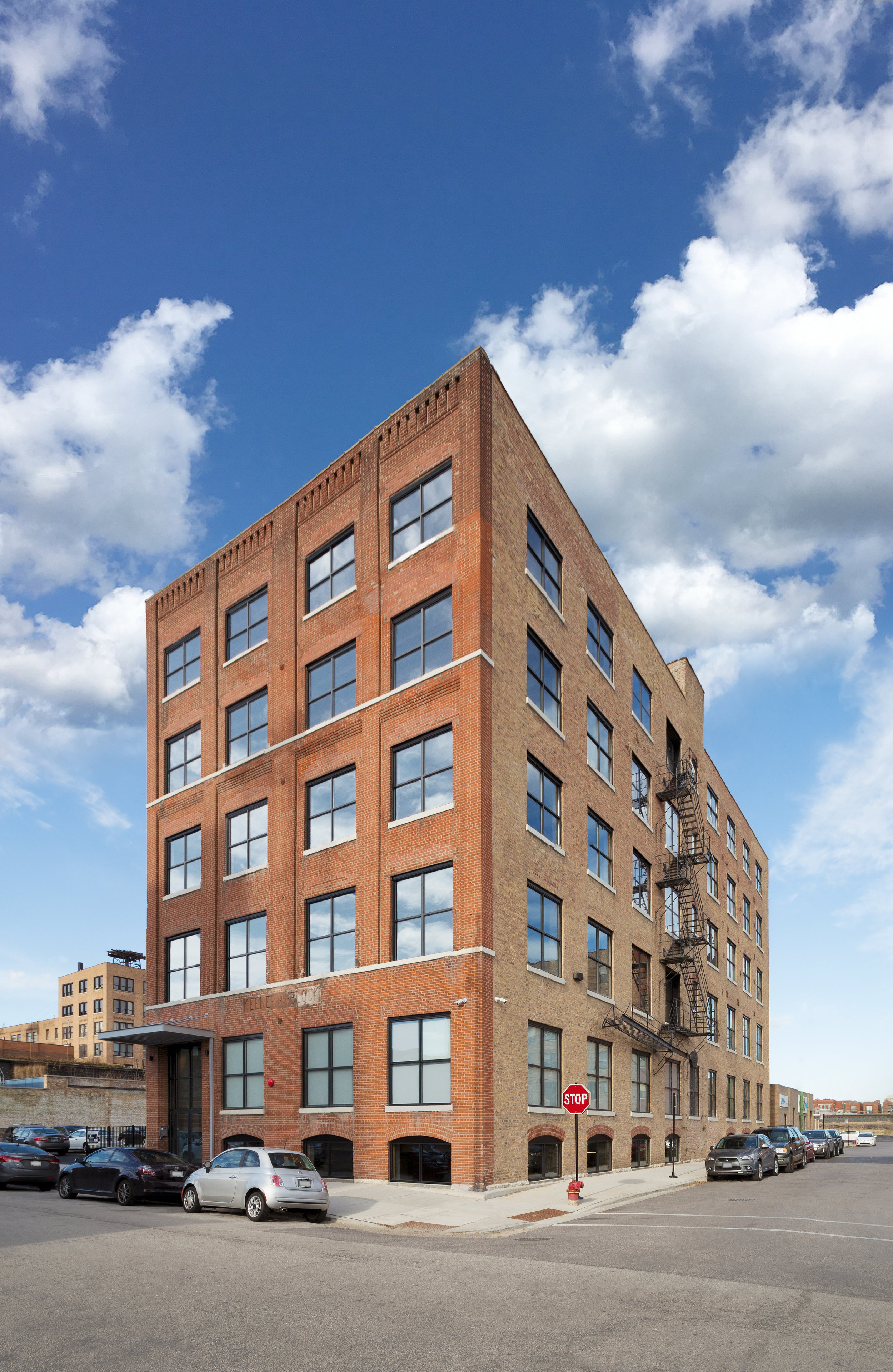Executive Summary
1500 West Carroll is a 38,000 square foot five story timber and masonry loft building located at the northwest corner of Carroll Avenue and Laflin Street in Chicago. Built in 1889, 1500 West Carroll offers a 6,333 square foot floor plate on a land site consisting of an approximately 22,000 square foot lot, which represents a future additional buildable lot of approximately 15,000 square feet.
Dayton Street Partners renovation of the existing 36,738 square foot timber loft building is underway with estimated completion date of October 2017. The renovation includes the following:
New Exterior Windows
New Interior Bathrooms on Each Floor
Central HVAC System
Interior Sandblasting
New Electrical Service
Surface Parking Lot
Potential Roof Top Deck
New Fire/Life Safety
New Sprinkler System
Lightweight Concrete on Each Floor
Roof Replacement
New Elevator
New Lighting
Bike Storage
Future Opportunity
The new Building will include the following:
Efficient 15,000 Floor Plates
Ground Floor 34 Car Parking (in place of the surface parking)
Central HVAC System
Bike Garage
Shared Rooftop Deck
1500 W. Carroll Brochure
1500 W. Carroll Website





